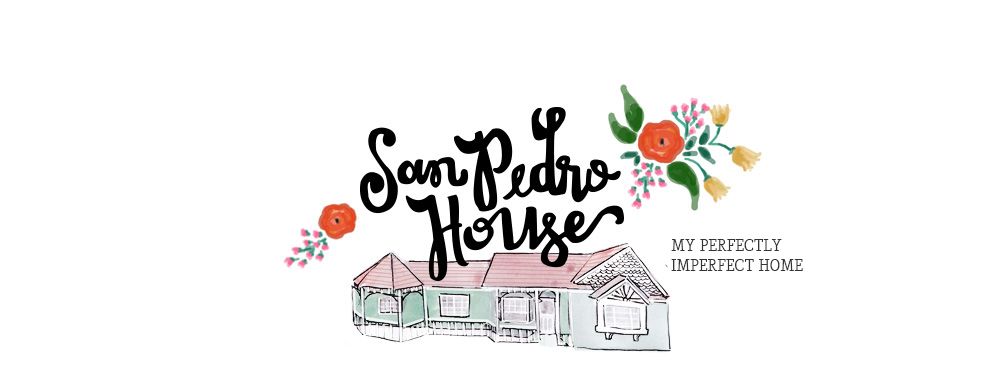
Welcome to MY One Room Challenge! I am so excited to be sharing this year!
I was already putting together plans for Nash's room when I saw that the One Room Challenge was pushed back a little bit because of COVID-19. I have wanted to participate in the ORC for years but never had a project that I knew that I could do start to finish, in the allotted time frame. This go around, I do! It also helps that they added two weeks to the timeline, giving participants 8 weeks! I signed up without a second thought... Until after I signed up. That's when the second guessing came. It was too late though! I had already submitted my entry form. I'm committed now!
Let's get to it.
The BEFORE
All in all, his room gets great light, is a good size, doesn't have anything weird that I have to work around. Essentially, it's a glorious blank canvas and we're both excited to make it a masterpiece!... Too cliche? Yeah I thought so. Ha! For real though, it's going to be good. He helped me with the design and will be helping with some fun DIY's along the way.
And here it is! I know you all came for the design plan; so did I.
For right now, we'll keep his existing bed and bedding. He really likes them and they go well with the rest of the design. When we do switch it out, we will upgrade his bed size to a full, but for now, he said that he would prefer the floor space for Legos. For me, that means that he doesn't have many plans to "grow up" any time soon and that makes my mama heart happy. So the bed stays.
What really did it for me was this print from BFF Print Shop It is EVERYTHING that I want for his bedroom wrapped up in one, gorgeous, vintage print.
I wanted the feel of the room to be warm and cozy and moody. I want him to walk in here and feel like he can get lost in a book or be able to reset his brain after a hard assignment or a rough day at school. I want him to feel comfortable sitting at his desk feeling like he is in HIS space. I think the design plan captures that.
Walls
For his walls, we’ll be doing a large bead board/vertical shiplap wannabe treatment on the lower half. I’ll be following Jenny Komenda’s process that was used in the Evergreen Project’s mudroom.
Walls
For his walls, we’ll be doing a large bead board/vertical shiplap wannabe treatment on the lower half. I’ll be following Jenny Komenda’s process that was used in the Evergreen Project’s mudroom.
You can see that project here.
We will also be painting his green but we chose Benjamin Moore Vintage Vogue. It’s a deep green with a little less blue than the gorgeous green Jenny used in this mud room.
He and I went back and forth about what to do on the top half. I tossed out the idea of doing a warm, but very subtle greige lime wash using Portola Paints lime wash. Nash got really excited about that and is even excited to help with it. However, I think that might leave the top of his walls feeling a little too reminiscent of what is already there and I’m looking for a bigger change than that.

For now, the plan is to wallpaper the top half with this beautiful striped wallpaper from Wayfair and leave the lime wash for another room. (Say the fireplace in the family room. But who knows.)
Art
To display art, we will be doing one of two things. We will either incorporate a picture ledge into the top trim piece of the wainscoting that we’ll be adding, or we’ll make a separate art ledge by following ChrisLovesJulia’s tutorial that can be found here. Either way, he will have a ledge for displaying art. I also have a really fun diy that will feature the inspiration art from BFF Print Shop. You’ll want to see that so keep an eye out.
Desk

I really like having desks in the kids’ rooms so that they can have some privacy to do their schoolwork but also aren’t banished to awkwardly working on their bed. We ordered this desk from Ikea and I cannot wait to see how it plays with the rug and wainscoting. I love that it is clean and simple but also has some storage so he can tuck things away and keep his desk organized. This kid loves his organization.
Dresser

Right now, Nash’s dresser is actually the dresser that The Hubs used through high school. It has a few quirks that Nash doesn’t seem to mind, but I mind that the drawer falls out when I open it because the track is no longer there. I also mind that handles are missing because the boys used to use them as foot holds so they could conquer climbing to the summit of the dresser. I also mind the 80’s oak finish. ALL of these things can be remedied. We will either fix these things or replace this dresser with this antique one that was used as a nightstand in our previous master bedroom. (Our current master doesn’t have room for these large dressers for nightstands.)
As you can see, we have a solid plan in place but still have some decisions that need to be made. I hope you stick around for the process and if you follow along on Instagram, you can help us out and see some behind the scenes videos.
You can also follow along on Instagram @ashleynicoledesignsaz. I will also be making the room shopable through Liketoknow.it so be sure to check there as well!
Instagram: ashleynicoledesignsaz
Liketoknow.it: AshleyNicoleDesigns
Be sure to check out the other participants on the One Room Challenge Blog!

















